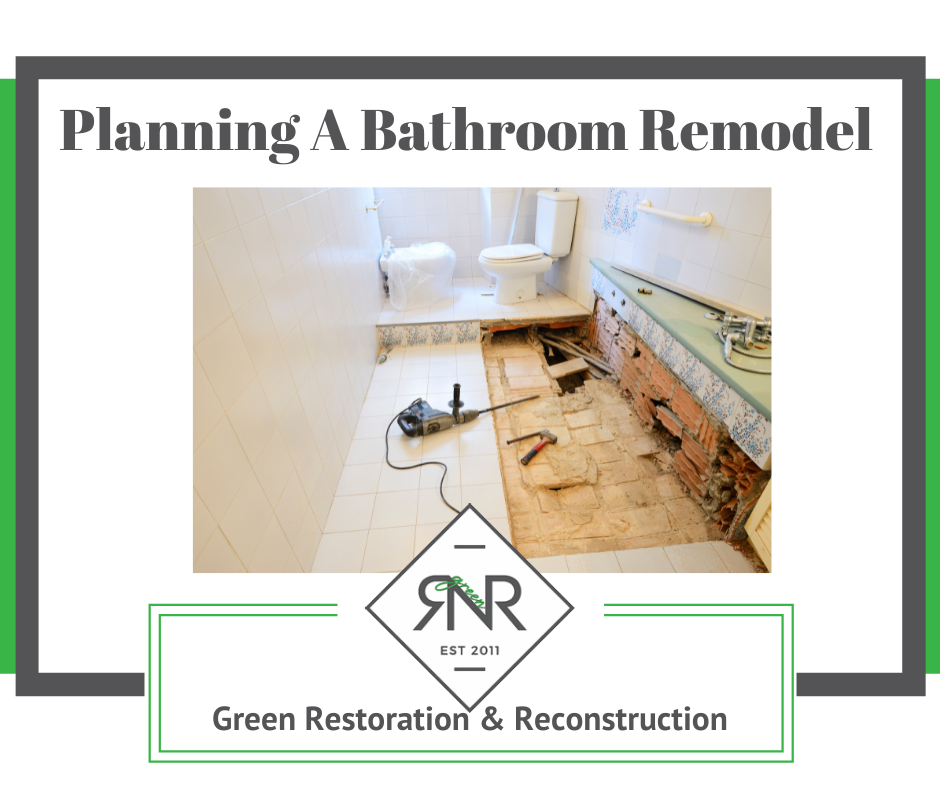Planning a Bathroom Model can sometimes be very straight forward, and other times, be quite the headscratcher.
If you are keeping the same sink, shower, and toilet layout, it's as simple as picking your favorite replacements, wall color and flooring. However, if you are rearranging the layout of the room, it can be a bit more complicated.
If rearranging the fixtures in your bathroom, we recommend planning for your toilet position first. It's important that the most used fixture in the space is accessible, allows for people of varying sizes, ages and abilities to access the toilet easily, and that there is enough room for a toilet paper dispenser nearby - whether it's attached to a wall or cabinet, or on a freestanding mechanism.
Obviously, picking the location of your toilet will have to involve planning the location of your sink and shower as well. All three need to be readily accessible.
If you choose to move the location of your existing tub or shower unit, you will need to account for the additional space needed for fixtures, drainage, and an adequate water flow. If your new shower location doesn't factor in enough room, the existing drain could become blocked or overworked. If moving your tub, check that there is sufficient drainage to handle high water volumes. A professional should be consulted before finalizing your design.
Once you've determined the location of your three main bathroom fixtures, you can add your vanity and the rest is the decor. Both an electrician and plumber should be called in at the beginning stages to make sure all electrical lines are accounted for, along with creating access panels for your new plumbing lines. If working with a bathroom remodeler, they may coordinate this part of the process.
Depending on whether or not you are doing all of the work yourself or hiring a bathroom remodeling company, a bathroom remodel can take anywhere from three days to several months.
While your average DIYer might be able to handle demolition and some materials prep on their own, there are many aspects of this type of job that require the expertise of a professional. Items such as creating tile patterns, moving plumbing lines, and selecting fixtures all benefit from the expertise of a professional.
How to plan your bathroom decor:
If you're working with a small space, don't try to take on too much. A room that feels spacious and uncluttered will always seem bigger than one that is overcrowded.
Mirrors are your best friend in smaller bathrooms. They create the illusion of depth, which makes the room feel larger than it really is. You may want to position a tall mirror on the wall opposite your sink or shower. This will help open up any walls that are close to your entrance door.
Lighting is also important for making a bathroom feel larger and more open. Incandescent lighting can wash out a small space, so it's best to under-light instead of overdo it. Install recessed light fixtures in ceiling soffits to provide even light throughout the space.
If you are still looking for more storage in your bathroom, but don't have any wall space left, take advantage of any non-load-bearing walls that may be present next to your front entrance door. Install floating shelves or racks along these walls. If you are concerned about the wall height, purchase shorter items, or install space under your floating shelves for taller storage.
Many vanities are built with small bathrooms in mind, so try to find one that is compact without sacrificing style. If you have more than one person in your household who will be getting ready in the morning, oversized vanity with ample storage might be a good idea for you.
Wall color will drastically alter the look of your bathroom. If you want to feel more at home in your space, paint the walls a similar tone as what you might find in your bedroom or living room. Lighter colors recede, which helps make small spaces feel larger; darker tones make small rooms feel cozier and intimate.
If your bathroom is a bit wider, you might want to consider adding a small built-in bench. This can serve as an additional storage space and provide a comfortable place for someone to sit while putting on shoes or applying makeup.
Tile patterns are also important when planning your decor. If your room is long and narrow, use tiles that are all the same size and pattern. This will make your wall look taller and more expansive. If you have a wider bathroom, consider mixing up different tile widths as well as some pattern variation to keep things from looking repetitive.
While some room details like shower rods can be purchased on their own, we recommend that every bathroom remodel include new faucets and handles. These will be the main factor in how 'new' your bathroom feels after the remodel is complete, so it's best to invest time finding just what you want right from the beginning.
When planning your options, consider creating a Pinterest board with your ideas. Pinterest is a social media platform that allows you to collect images from around the internet. They can also link back to the original source of the picture, making it easier to purchase the items you like most when the time comes.
Check out these Pinterest boards for inspiration:


