We do basement remodeling the right way
What is your definition of “living large”? Is it a state-of-the-art media room? Or full wet bar and kitchenette with upscale finishings like marble or granite? How about a game room where your teenagers and their friends can safely hang out and have fun? There is always more bedrooms and baths that can be used for in-law quarters or guests. Or maybe just an exercise or playroom? Does your basement simply need to be modernized or brought into this century? With basement remodeling, the possibilities are just a dream away. Plus, it adds extra square footage, a unique space, and value to your home.
Professional Basement Remodeling
One of the best decisions you can make for your home is to take advantage of the space you have in your basement. This room is already apart of your home, so why not make the best use of it possible? This can tremendously increase the value of your home. No to mention, it will give you useable space that you and your family can enjoy.
A well-done basement will add significant value to your property. A finished basement, on average, will give you a 75% return on your investment. In residential areas where extra living space is in great demand, this return will be even higher. After the decision to finish your basement, you will want to consider what will make the best use of the space. Green Restoration and Remodeling can help you create that space. They will help with any design details need to get the most out of your space. Some ideas to get you started would be a gym, playroom, guest bedroom/bathroom or media space. The ideas are endless, and all add value and usable family space.
The Process
There are several steps that required that go into the process of a professional basement remodeling. When working with our professional team means that you have nothing to worry about; we walk you through the process, so you know what is planned and what you are paying for.
We understand the importance of choosing the right contractor for your basement finishing and home renovation. We can complete your living space with many customized features such as bathrooms, wet bars, entertainment centers, desk and computer units and cedar closets. Also, if you have preferences in building materials, lighting fixtures etc. please feel free to offer them during your consultation.
Professional Basement Remodeling
One of the best decisions you can make for your home is to take advantage of the space you have in your basement. This room is already apart of your home, so why not make the best use of it possible? This can tremendously increase the value of your home. No to mention, it will give you useable space that you and your family can enjoy.
A well-done basement will add significant value to your property. A finished basement, on average, will give you a 75% return on your investment. In residential areas where extra living space is in great demand, this return will be even higher. After the decision to finish your basement, you will want to consider what will make the best use of the space. Green Restoration and Remodeling can help you create that space. They will help with any design details need to get the most out of your space. Some ideas to get you started would be a gym, playroom, guest bedroom/bathroom or media space. The ideas are endless, and all add value and usable family space.
The Process
There are several steps required that go into the process of a professional basement remodeling. When working with our professional team means that you have nothing to worry about; we walk you through the process, so you know what is planned and what you are paying for.
We understand the importance of choosing the right contractor for your basement finishing and home renovation. We can complete your living space with many customized features such as bathrooms, wet bars, entertainment centers, desk and computer units and cedar closets. Also, if you have preferences in building materials, lighting fixtures etc. please feel free to offer them during your consultation.
Call Green Restoration & Reconstruction: 1(833)2GREEN9
Where to Begin?
Like any other home remodeling project, the first thing you want to do when considering converting your basement into a more functional area is to decide what types of activities you will be doing in the space. Will it be for recreation purposes, like playing pool, watching movies, playing video games, or will it be for entertaining guests? Do you need more practical space such as a home office, or more bedrooms to accommodate family? Will you be spending enough time in your basement to warrant a bathroom as well?
We want to organize the project into manageable stages for you to follow. There are basically four critical stages to a good basement remodel. We will guide you thru each step during our consultation and answer any questions through out the project. The steps are as follows Design/Layout Stage, Framing Stage/HVAC Stage, Insulation/Drywall Stage, Hardware/Flooring Stage. Each is important as they save us time and help us keep within your budget.
Once you have determined the direction you want to take your basement remodeling plan, your next step is always the big question, “How much do basement remodels cost?” Every custom project comes a custom price. Ultimately, it is the scope of work, square footage, and selected products that determine the final costs. All is most easily answered after an initial consultation.
The average basement remodel cost is $18,000, with most homeowners spending between $12,000 and $20,000. The cost of your basement finishing or remodeling job will depend on the size of your basement and the extent of your basement remodel.
Where to Begin?
Like any other home remodeling project, the first thing you want to do when considering converting your basement into a more functional area is to decide what types of activities you will be doing in the space. Will it be for recreation purposes, like playing pool, watching movies, playing video games, or will it be for entertaining guests? Do you need more practical space such as a home office, or more bedrooms to accommodate family? Will you be spending enough time in your basement to warrant a bathroom as well?
We want to organize the project into manageable stages for you to follow. There are basically four critical stages to a good basement remodel. We will guide you thru each step during our consultation and answer any questions through out the project. The steps are as follows Design/Layout Stage., Framing Stage/HVAC Stage, Insulation/Drywall Stage, Hardware/Flooring Stage. Each is important as they save us time and help us keep within your budget.
Once you have determined the direction you want to take your basement remodeling plan, your next step is always the big question, “How much do basement remodels cost?” Every custom project comes a custom price. Ultimately, it is the scope of work, square footage, and selected products that determine the final costs. All is most easily answered after an initial consultation.
The average basement remodel cost is $18,000, with most homeowners spending between $12,000 and $20,000. The cost of your basement finishing or remodeling job will depend on the size of your basement and the extent of your basement remodel.
Flooring
When determining the type of floor, you would like for your new renovation, there are two question to consider, “What is it going to be used for?” and “How much traffic is it going to get?”. About any type of flooring you would be used anywhere else in the house may use for your new basement. It may just need to be installed a bit differently since it will be on concrete instead of wood subfloors. Depending on moisture content and humidity levels, you may have to consider something that will stand up to these elements.
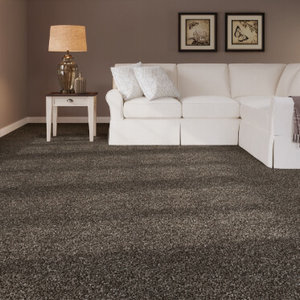
Carpet
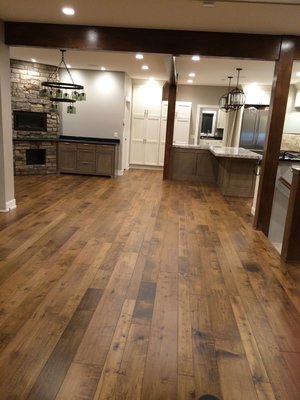
Laminate
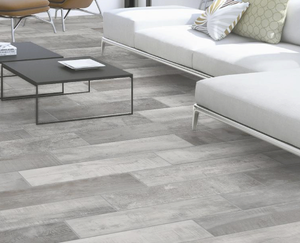
Ceramic or Vinyl Tile
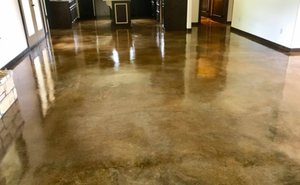
Concrete
Flooring
When determining the type of floor, you would like for your new renovation, there are two question to consider, “What is it going to be used for?” and “How much traffic is it going to get?”. About any type of flooring you would be used anywhere else in the house may use for your new basement. It may just need to be installed a bit differently since it will be on concrete instead of wood subfloors. Depending on moisture content and humidity levels, you may have to consider something that will stand up to these elements.

Carpet

Laminate

Ceramic or Vinyl Tile

Concrete
Walls
Just like flooring, there are a lot of options when it comes to finishing the walls. It will depend on the look and feel you are trying to accomplish as to what type of wall material you choose for your remodeled basement. This includes they type of insulation you would like for your home. There are two types of insulation fiberglass, or blow-in. Each comes with their own advantages for you home.
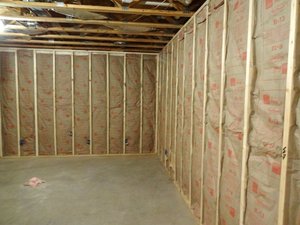
Insulation (fiberglass or blow-in)
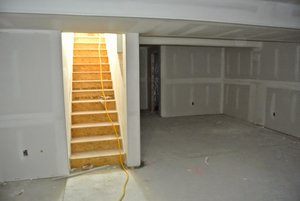
Drywall
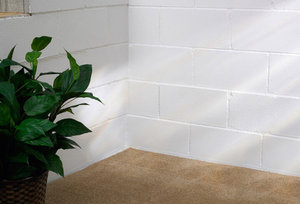
Natural Brick
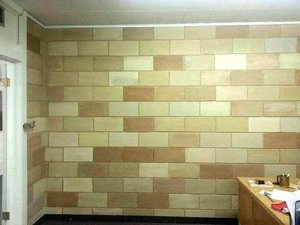
Painted Concrete
Walls
Just like flooring, there are a lot of options when it comes to finishing the walls. It will depend on the look and feel you are trying to accomplish as to what type of wall material you choose for your remodeled basement. This includes they type of insulation you would like for your home. There are two types of insulation fiberglass, or blow-in. Each comes with their own advantages for you home.

Insulation (fiberglass or blow-in)

Drywall

Natural Brick

Painted Concrete
Ceilings
As the most noticeable aspect of a finished basement, ceilings can make the space feel larger or smaller. It can also affect the overall design and décor. Not only does it need to be attractive but also functional. Part of choosing a ceiling finish is deciding if you want to cover and hide the duct work, joists, and wiring or leave it exposed. We will be able to advise how to best cover things without making the ceiling feel shorter as well as give insights into the most current trends.
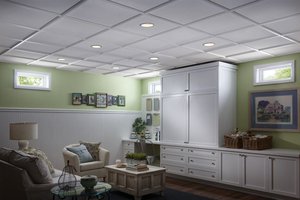
Drop
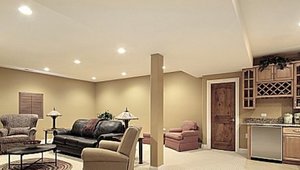
Drywall
Ceilings
As the most noticeable aspect of a finished basement, ceilings can make the space feel larger or smaller. It can also affect the overall design and décor. Not only does it need to be attractive but also functional. Part of choosing a ceiling finish is deciding if you want to cover and hide the duct work, joists, and wiring or leave it exposed. We will be able to advise how to best cover things without making the ceiling feel shorter as well as give insights into the most current trends.

Drop






